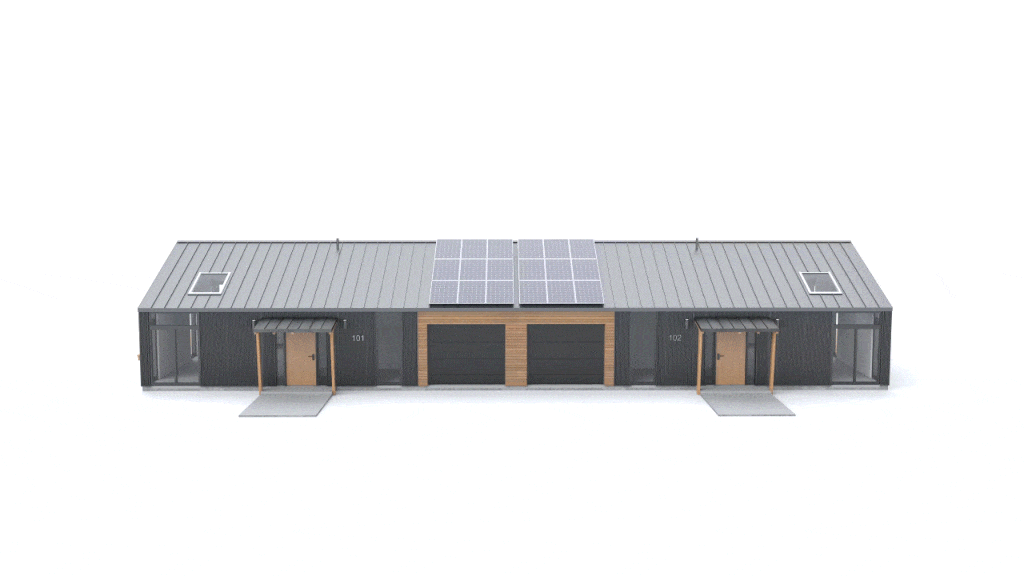Organically blended with the forest.
The Denmark
The Denmark Duplex Home is a contemporary and archetypal Nordic style house which blends harmoniously with the forest.
Large full height windows, skylights and vaulted ceilings filter the natural light into the home. The spacious deck is a perfect place to take in the cool Atlantic breeze as it weaves through the surrounding forest and trees.
The home’s configuration is a mirrored duplex condominium with two self contained, 1344 ft2, Two bedroom, Two Bath units. Perfect for an individual or couple wanting to downsize maintaining a sense of spaciousness and privacy.
For the environmentally conscious, we’ve constructed the Denmark House with green building materials and a low carbon footprint. A solar panel package and an EV charging station can be installed directly in the home's single-car garage.
The home comes fully wired and fiber ready, perfect for a young professional or home-based business.


